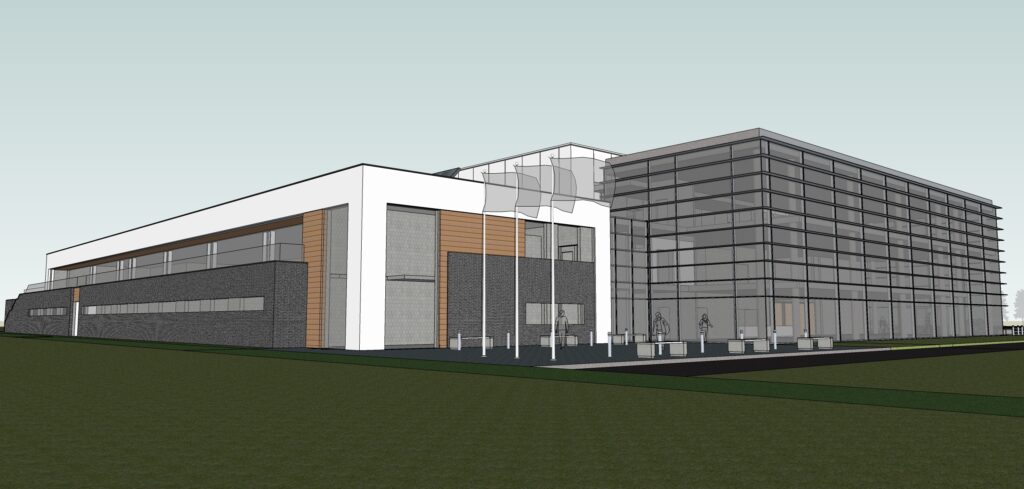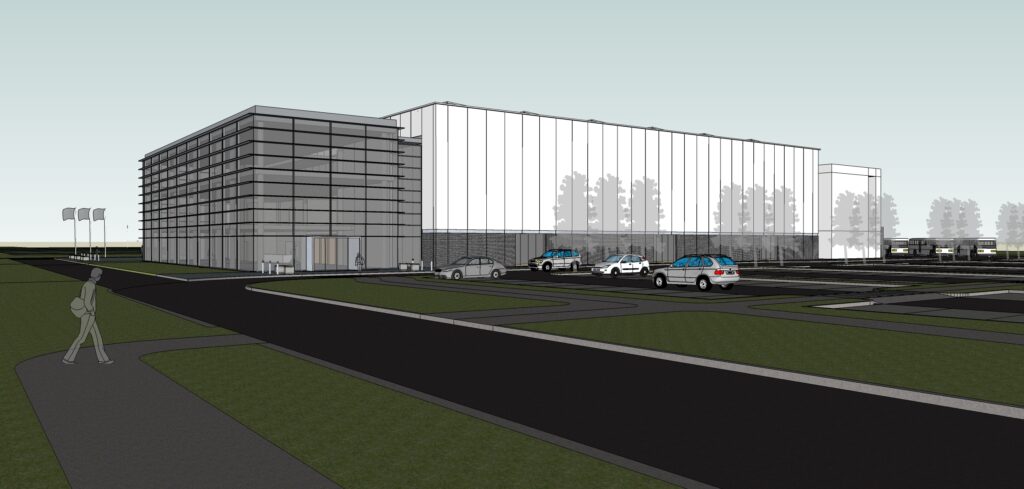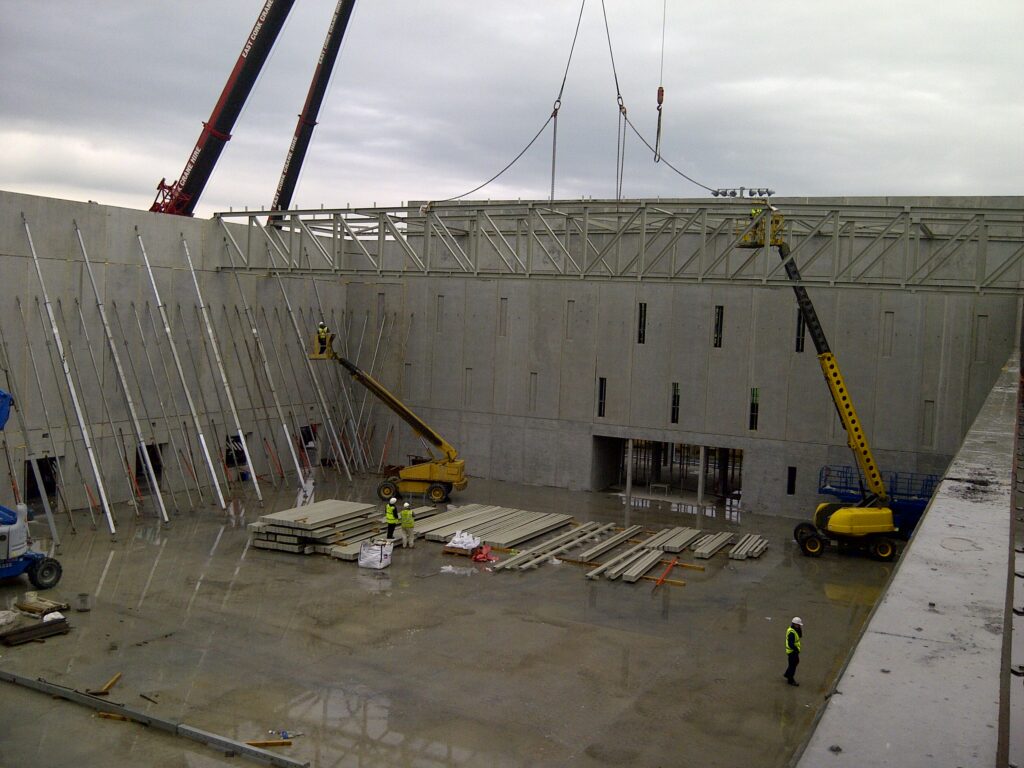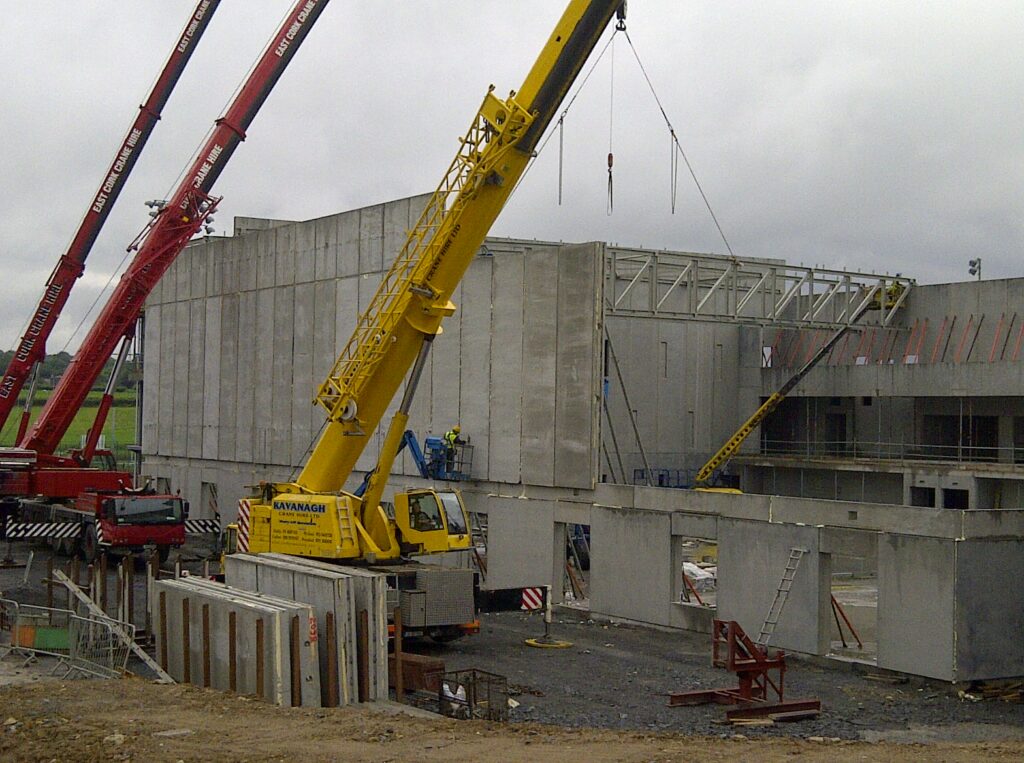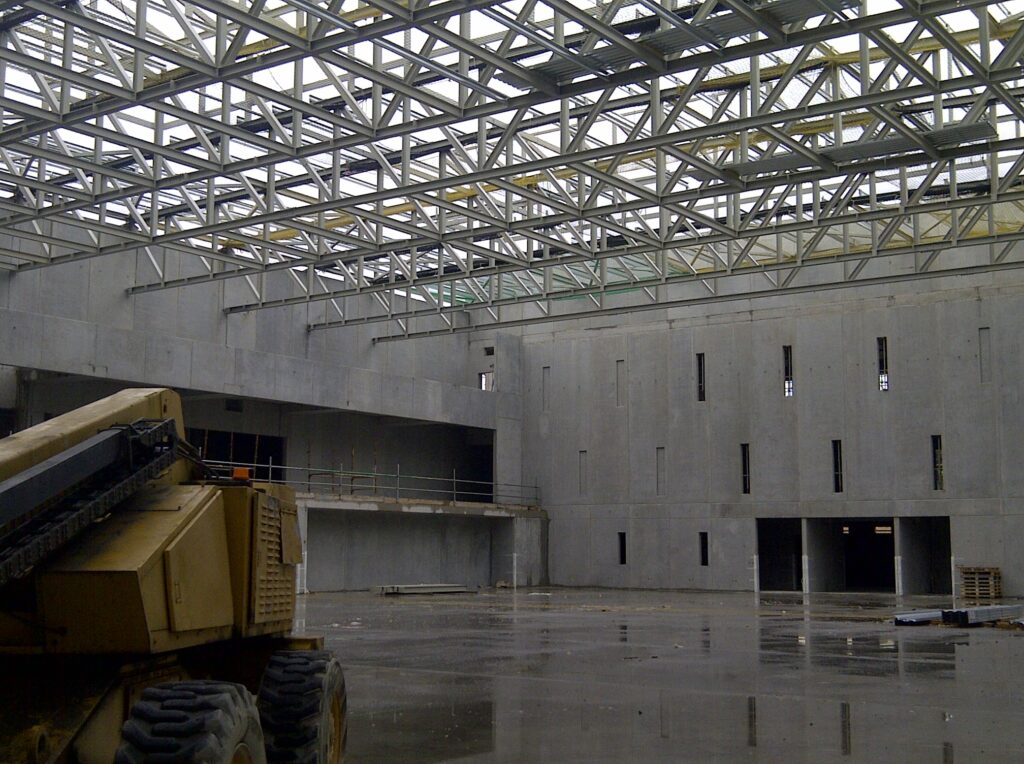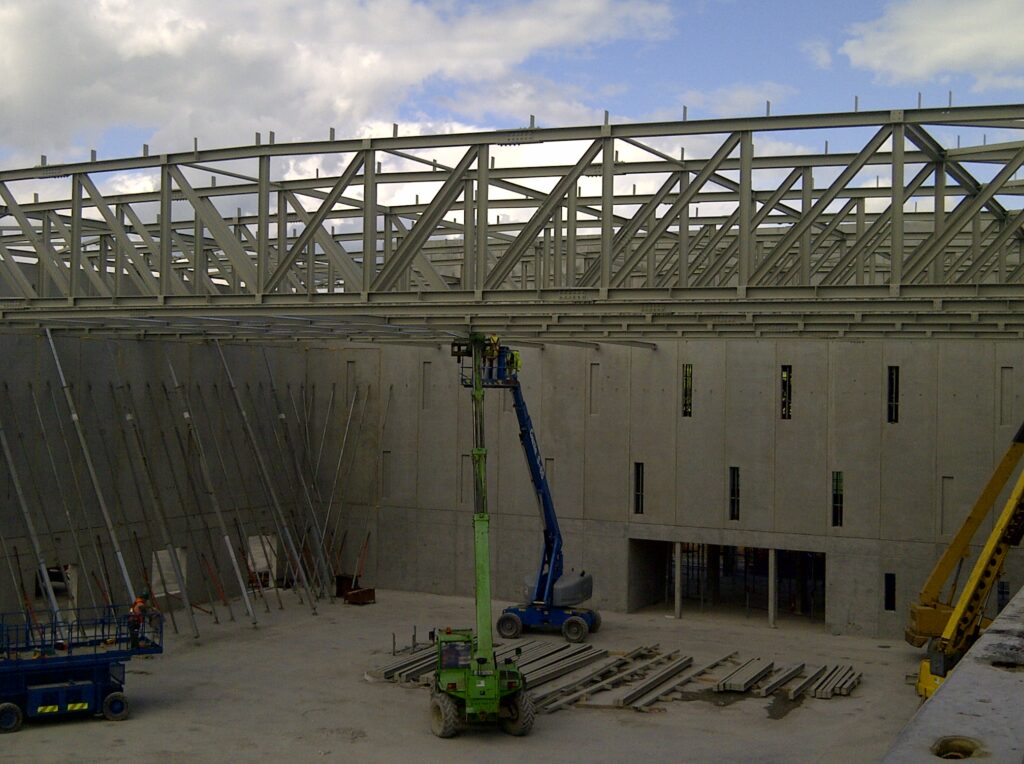WIT Sports Pavilion
Phase 2
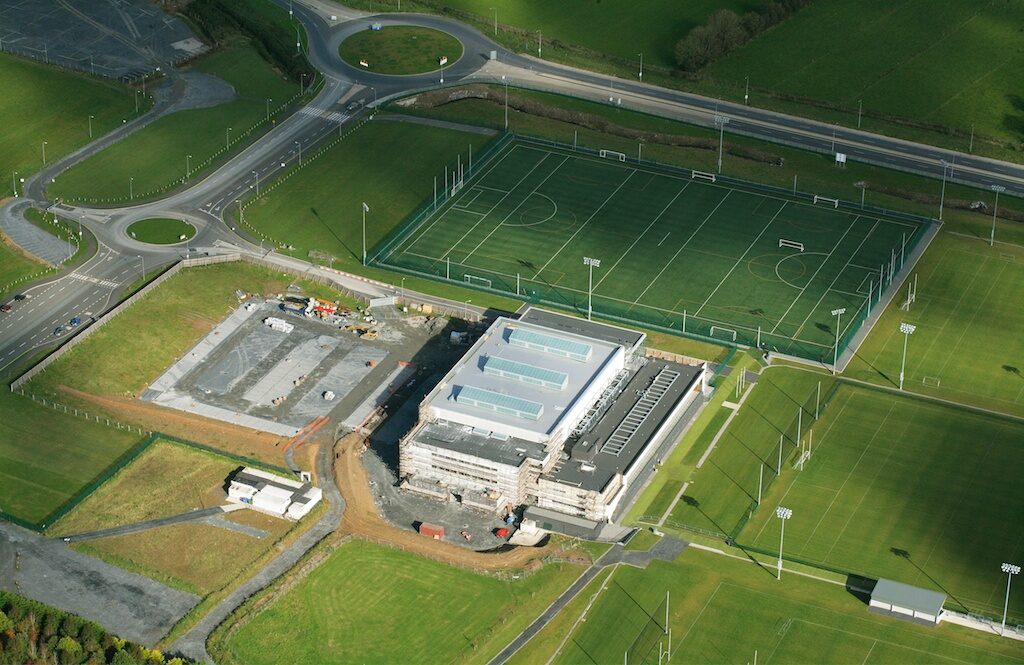
Project Overview
- Architect: Hollaway Studio
- Client: Stanhope PLC
- Engineer: John Ogunbayo – Vision Built
- Main Contractor: Lendlease
- Installer: MNA
- Other Partners: O’Dwyer Steel, McGrath Precast
- Types of System Used: Load Bearing Light Gauge Steel panels with 160mm composite decking.
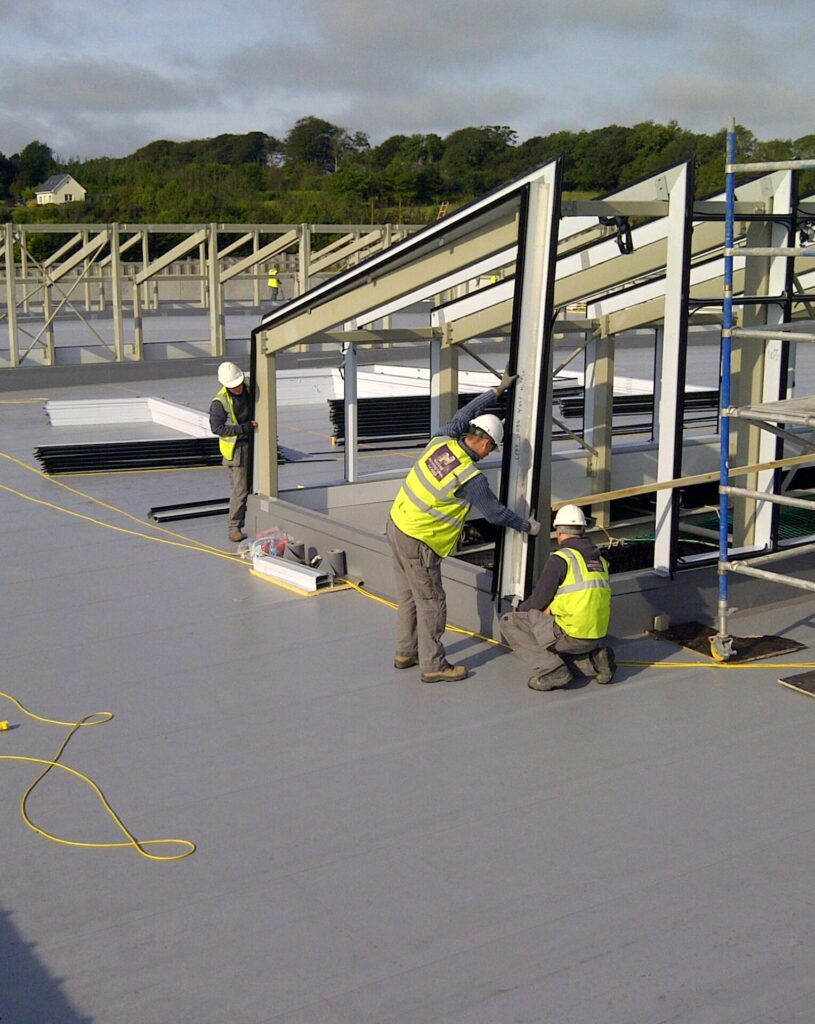
Project Description
- Sector:
- Our Level of Involvement::
- System Type:
- Size and scale of project/project value:
- Any back story/rationale behind the project?
Project Outcomes
- Highlights: Hollaway Studio
- Any bespoke details required?
- Challenges:
- How challenges were resolved:
Additional: Information
- Business imperative for the client::
- Key drivers behind specification?
Project Description
- Sector:
- Our Level of Involvement::
- System Type:
- Size and scale of project/project value:
- Any back story/rationale behind the project?
Project Outcomes
- Highlights: Hollaway Studio
- Any bespoke details required?
- Challenges:
- How challenges were resolved:
Additional: Information
- Business imperative for the client::
- Key drivers behind specification?
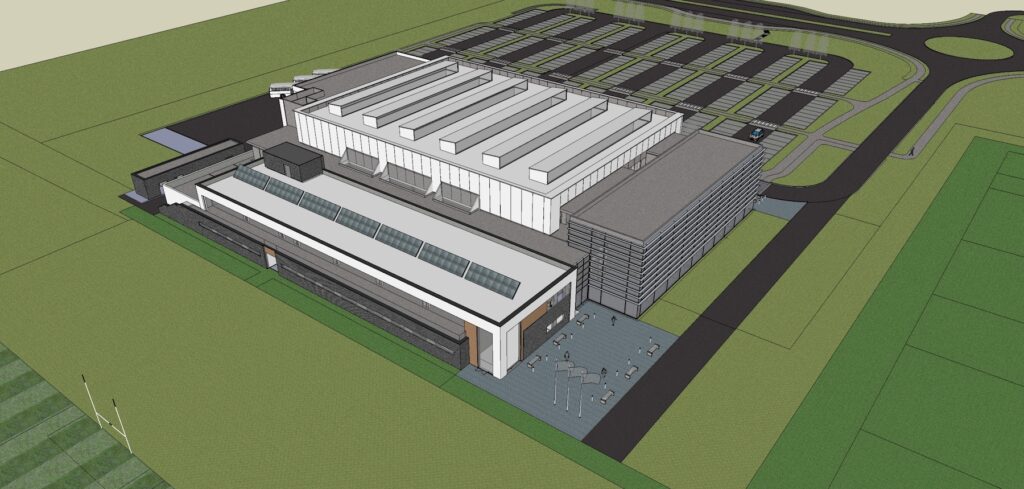
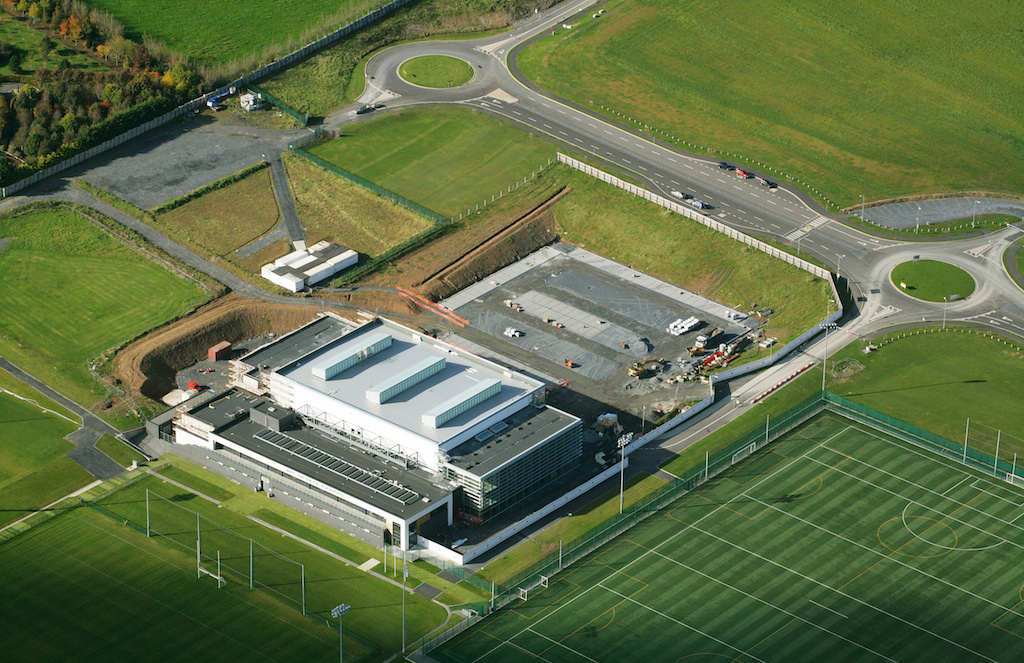
0
+
Vision Built Employees
0
Months to Completion
0
+
Cups of
Coffee
Coffee

